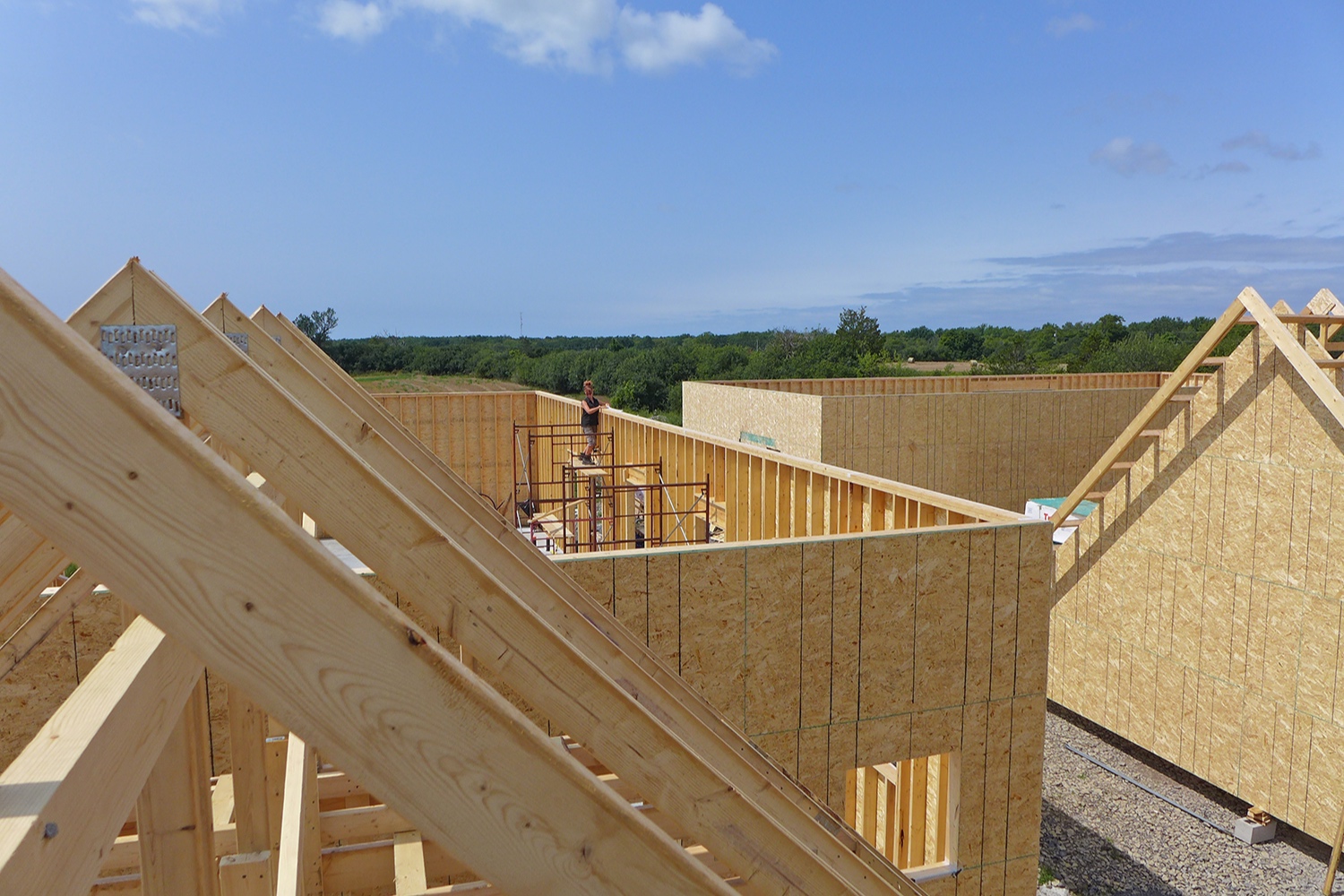our house
In 2015, we began building our home and workshop. We designed the structures and had the architectural renderings completed by Grant-Henley Design Group. Once the well was dug, excavation completed and the foundation poured, the rest was up to us. With some help from friends and family we completed all other aspects of home construction, from in-floor heating, to framing, plumbing, electrical and of course, custom cabinetry and finishing work. Building our home from the ground up has been our most rewarding project to date as it has allowed us to fabricate every detail exactly as we imagined.
The in-floor heating system took some thinking and fancy footwork.
We built this rig so that the wall sections could be erected with just the two of us on site.
The roof trusses were assembled on the ground.
Friends, family and a hired crane made it possible to place the roof trusses in two days.
We sourced recycled rigid foam insulation to apply to the exterior walls for extra r-value.
Staying warm while building the interior walls through the winter.
We stained locally milled lumber for the exterior.
After taking a year “off”, we had to get back to work! It was time to get the shop up and running.
Our kitchen island was built in the workshop and then wheeled over to the house inch by inch.
For our cabinets, we chose to use a matte finish lacquer that would compliment the concrete floor.
We made the cabinet handles and pulls using stainless steel rod, copper pipe and mahogany.
An old, sheet metal brake was purchased for making our copper counter tops, utility room door and other details.
We modified an old beer tap for our reverse osmosis drinking water.
This cabinet was designed to incorporate the punched tin panel by Winnipeg artist and friend, Chris Boning.
French doors with an industrial twist for the bedrooms. Frosted clear acrylic provides privacy as well as light flow. We welded raw steel frames and used cattle leads for door handles.
There is so much yet to be done but we are proud of this work in progress. Updates to follow…

































